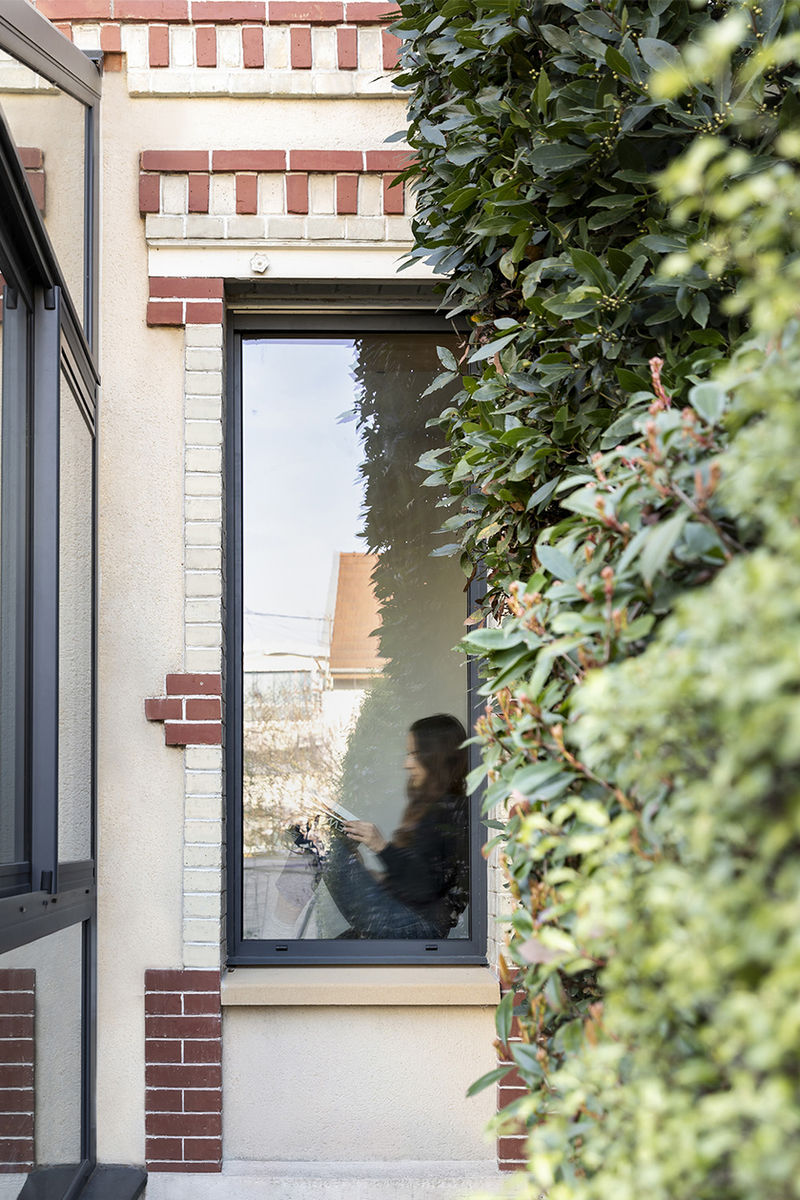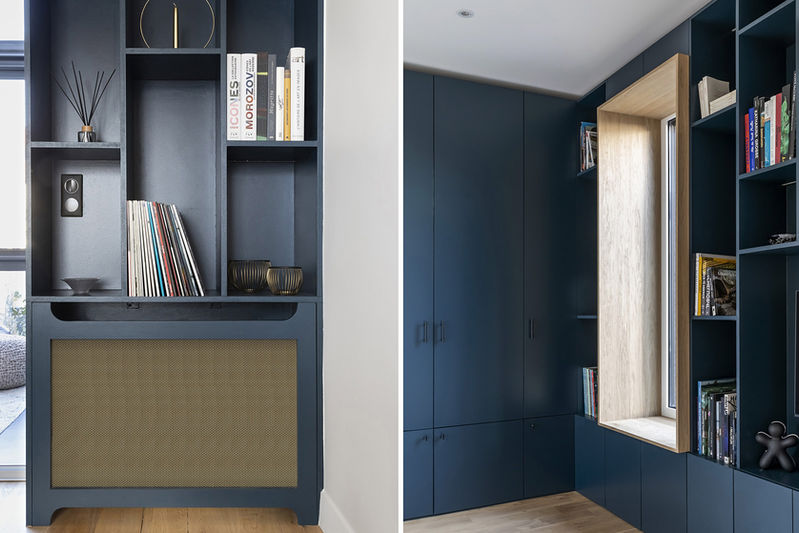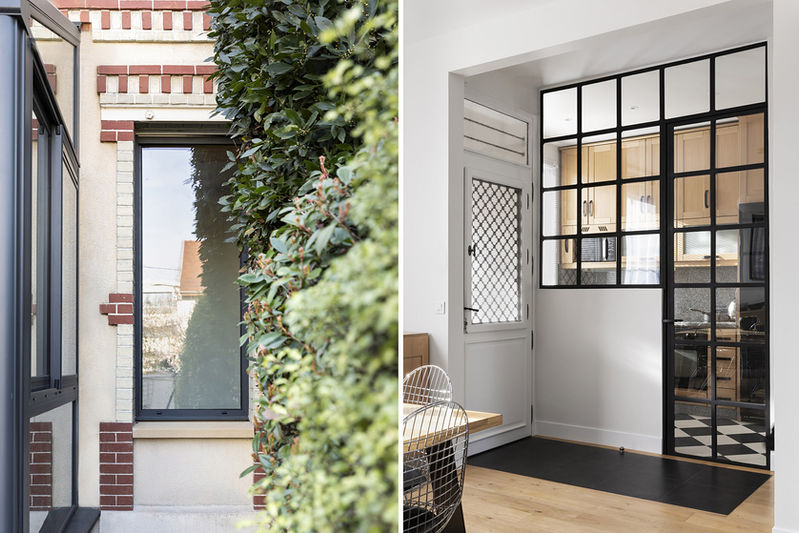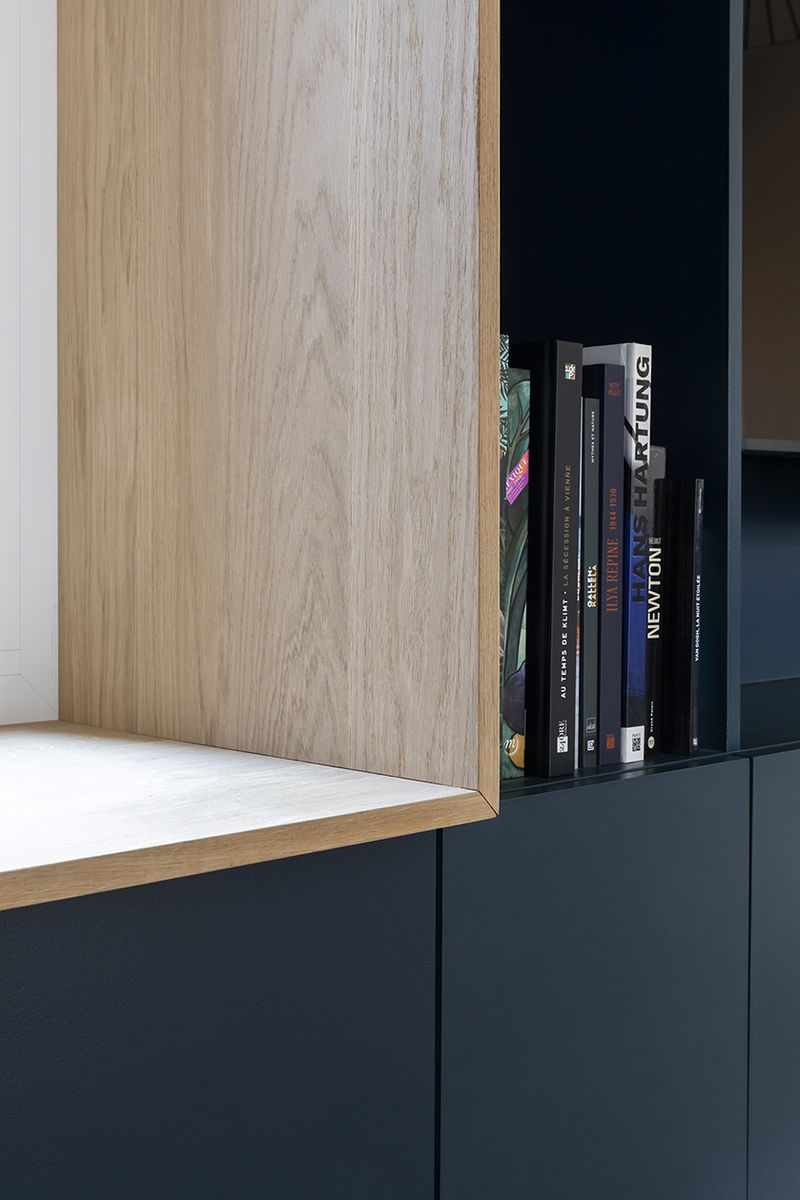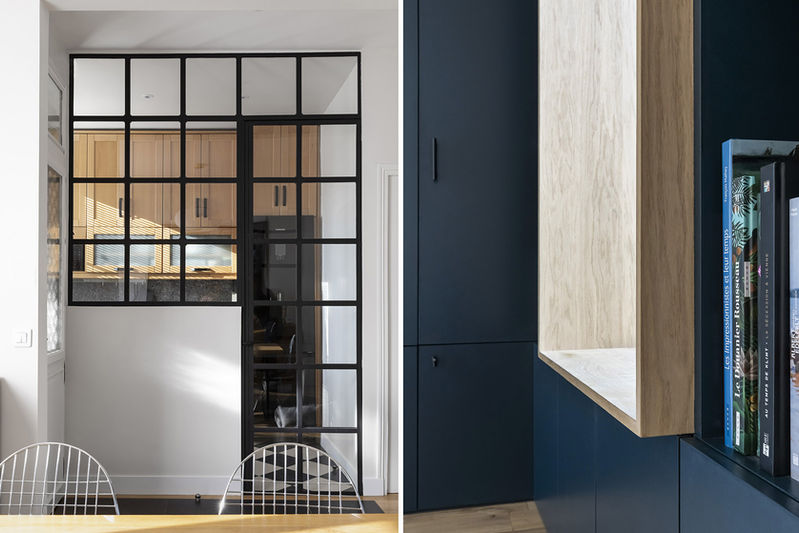top of page
Redevelopment in Colombes, Hauts-de-Seine (92)
The project to redevelop a 1930s house, the main objective of which was to create functional areas open to the ground floor, while maintaining the aesthetics of the original house.
We redesigned the space to create a smooth and optimal flow between the different areas. We also worked on the structural adaptation of the house, notably to allow the creation of a glass roof separating the kitchen from the living room, as well as the modification of the facades.
Date: 2021
Photos © Pauline le Goff
Appartement à Paris: Texte
Appartement à Paris: Pro Gallery
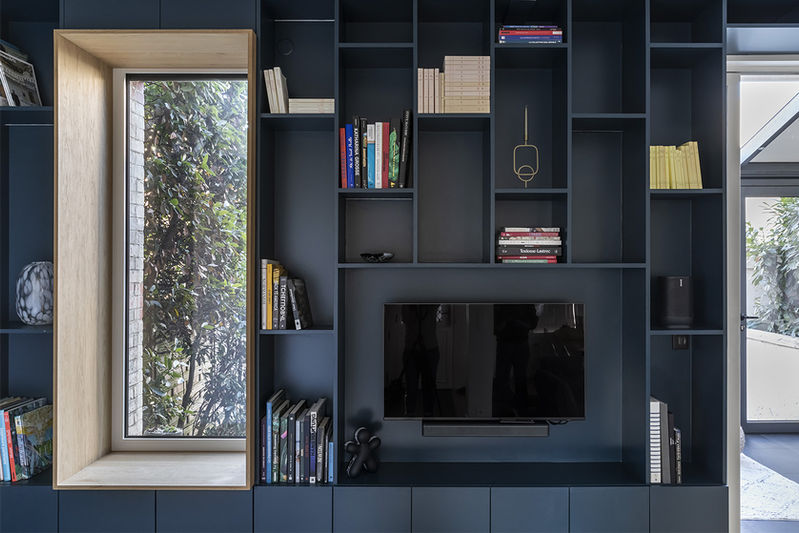
bottom of page

